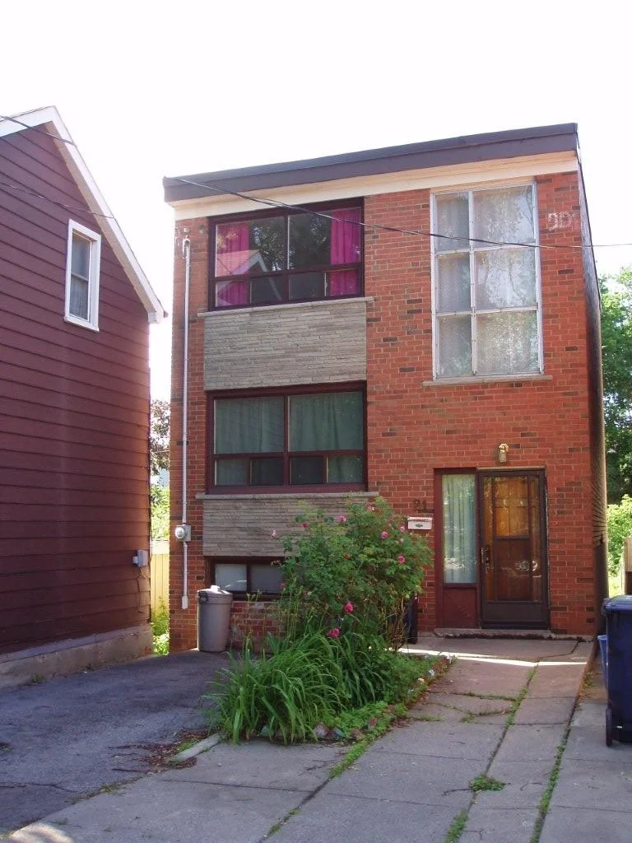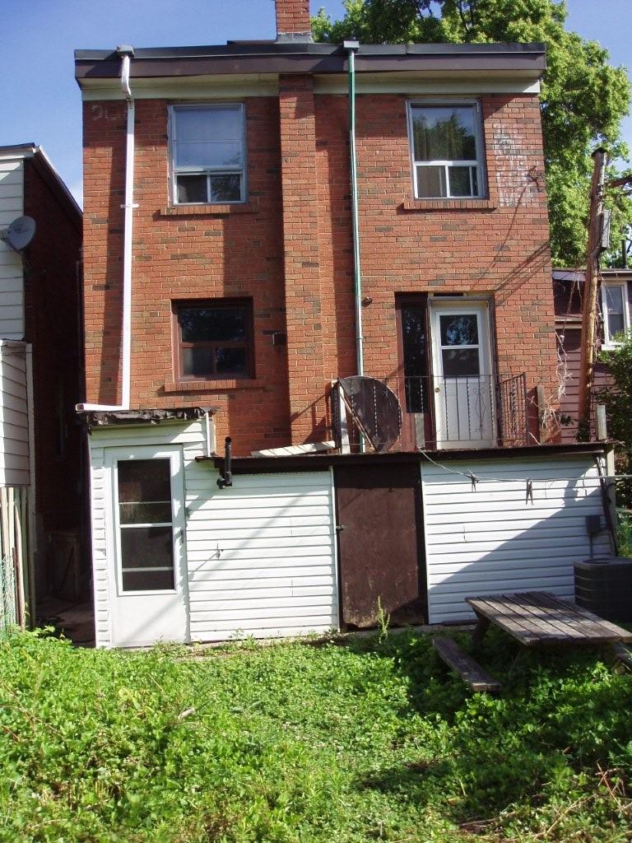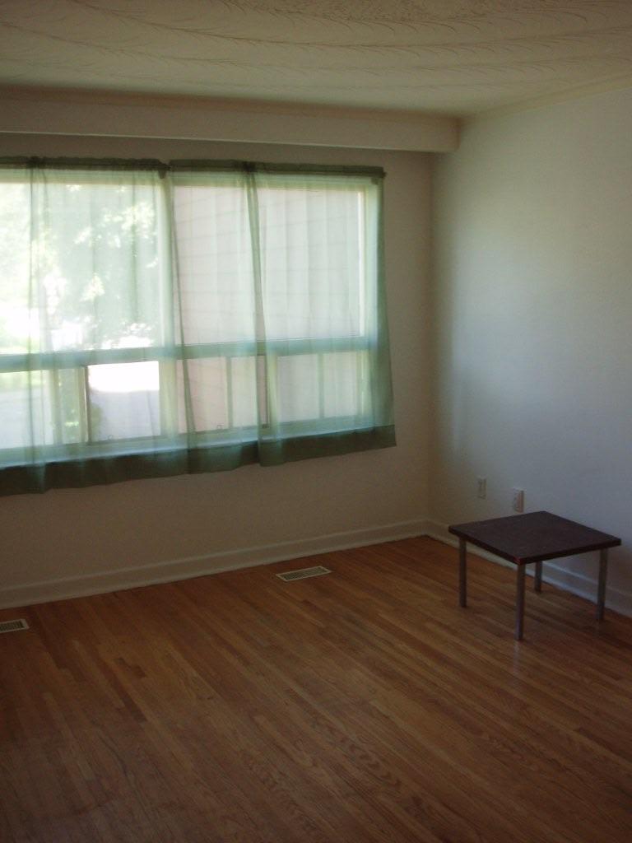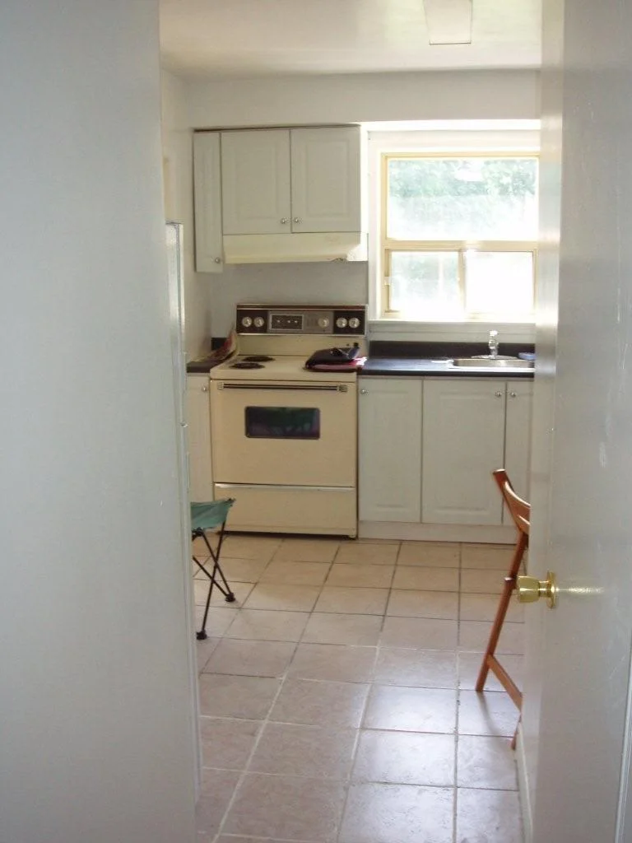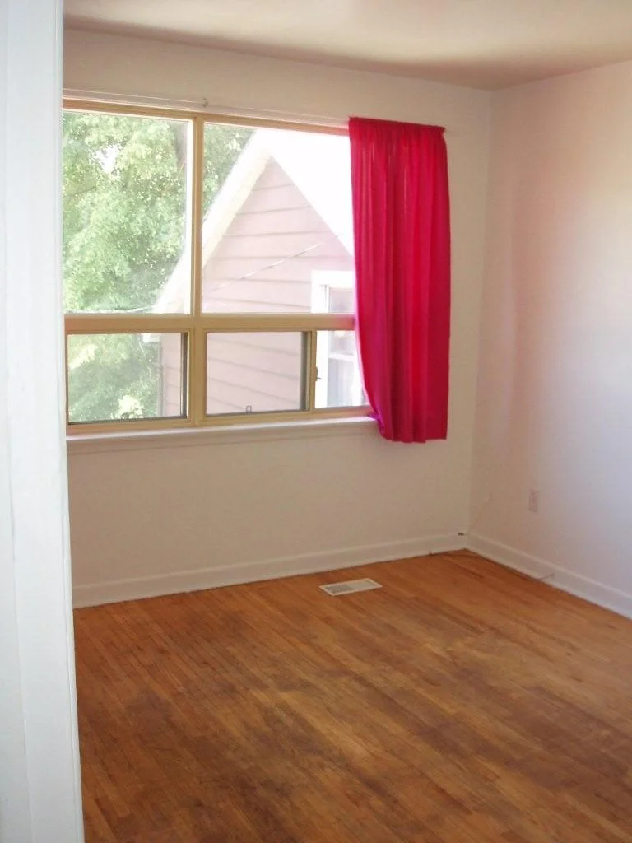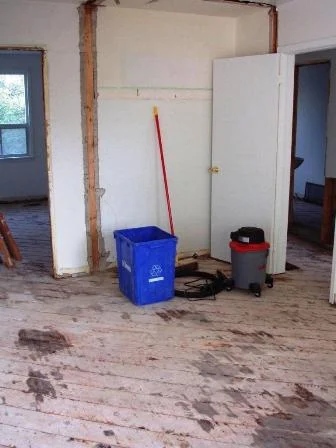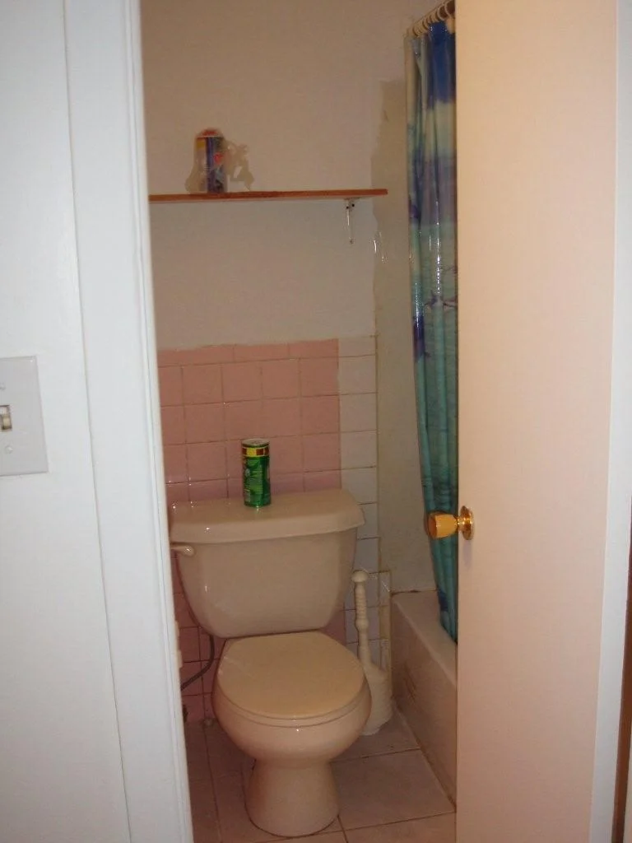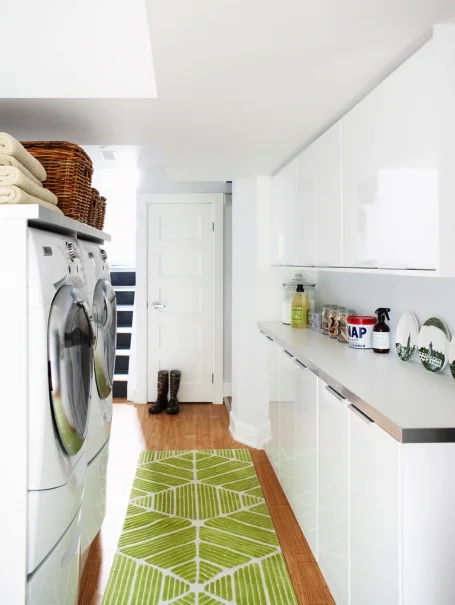![front view]()
front viewHere's the exterior, it's been described as ugly by some (lol) but it's all ours! New windows will jazz it up quite a bit and eventually we will be landscaping, but it's the interior where we're concentrating right now.
![front view .1]()
front view .1We had to excavate and replace the bricked-up garage door due to some nasty damp issues, now it's all nice and dry on the inside!
![back view]()
back viewHere's the back of the house with the old deck and lovely mix of old and new windows.
![back view .1]()
back view .1The rotten deck (filled with wasp's nests) was ripped off the back. Now we're looking for inspiration and talking to an architect friend to help us figure out next steps.
![the windows are in]()
the windows are inGoing with Jeld-Wen windows and doors to replace all the old 80's and 60's ones was a super smart choice. Not only do they totally make the house look a whole lot posher (despite the grafitti), they are also the bomb when it comes to energy efficiency.
![stairwell]()
stairwellThe stairwell is one of the major design features of the house that we love, but we're still figuring out what to do with the banister. The white squiggly wrought iron and gold plastic handrail, ummm, won't be staying.
![painting the stairwell]()
painting the stairwellAfter two quotes to re-do the railing in glass and steel - at the grand price of $8,000 no less - we decided to embrace the kitsch, paint the old spindles, and replace the chewed up gold handrail with a lovely new white one. Next step - Art for the big wall in the stairwell!
![living room]()
living roomThe living room get's ton's of natural light, which we love. I'm hoping the valance can stay, but the dingy net curtains might not make it, and that swirly plaster ceiling is another no-no.
![kitchen]()
kitchenIn need of some tlc; absolutely none of it will be staying.
![main floor .1]()
main floor .1All the walls have been knocked back to the studs, the floors have been removed. Next, a steel beam will be installed since we want to remove all the walls and open up the living area.
![Beam install]()
Beam installHere's the 700 lb steel beam, and the two other small beams that are tied into it, that now support the second floor. The most nerve wracking part of the install was when the contractors had to bash through the exterior brick wall to lodge the main beam into place. Gulp.
![kitchen install]()
kitchen installThe arrival of the Kraftmaid Venicia cabinets from Home Depot was a momentous day, and once the installastion started, we could really see the space coming together.
![powder room]()
powder roomThis teensy space actually had a shower stall too (hidden to the right). I'm guessing you could use it to wash lettuce since this room was off the kitchen.
![powder room .1]()
powder room .1We've lost the shower and have re-framed the powder room to make the kitchen area larger. It's small but will be v. cute!
![powder room drywalled]()
powder room drywalledNo more lettuce washing (the shower is gone-sies, lol), that's a temporary loo and the bamboo floor has yet to go down. And oh, the teensiest wall-mount sink from American Standard still needs to make an appearance.
![master bedroom]()
master bedroomMore of that great natural light, and another ugly curtain! And, like on the main floor, all the stained old floors will have to go.
![master bedroom .1]()
master bedroom .1We ripped out the small closets and will do something swish and wall-to-wall instead. Oh, and we'll be blocking up that doorway into the second bedroom too.
![master bathroom]()
master bathroomThe pink tiles, as well as everything else, will get nixxed.
![master bathroom .1]()
master bathroom .1Back to the studs, and the wall where the sink is will be pushing back 18" to make the space a little more generous. No bathtub, we'll be doing a walk-in shower instead.
![tiling the master bath]()
tiling the master bathThat wall on the left will conceal a pocket door, and I can't tell you how happy I am with the choice of the wall tiles we scored from Home Depot. They'll run from floor to ceiling and look like polished Carrera marble, even though they're actually porcelain.
![the basement]()
the basementSomeone turned the basement into a rabbit warren of rooms to make it into a rental unit. That kitchen will be ripped out and replaced with a laundry area.
![the basement .1]()
the basement .1With the walls ripped out we revealed a crazy/scary wiring and plumbing job which will all have to be replaced - A total nightmare and v. dangerous!
![laundry room drywalled]()
laundry room drywalledGood lawd that's a stellar difference! Next the vinyl plank flooring will be going in over the concrete floor, plus the washer and dryer, a small sink, and scads of storage space.
![basement laundry room]()
basement laundry roomAnd here's the sparkly result, after we got rid of that awful mouldy kitchen and replaced it with a swish laundry room that has tons of storage to hide collectibles, craft supplies and - ahem - a fair few bottles of plonk. [Image by Angus Fergusson for Canadian House & Home]
![basement bathroom]()
basement bathroomHere's the basement bathroom. We'll be keeping the tub in this one, but all the fixtures just aren't cutting it from a style point of view.
![basement bathroom .1]()
basement bathroom .1The tub is knocked out and the plastic wall panels yanked off to reveal a hidden window covered up with a bit of wood. Will the surprises never end?
![basement room]()
basement roomA dodgy reno (this was once a garage door) meant this wall was damp, leaky and rather nasty.
![basement room.1]()
basement room.1The wall was replaced and it's been re-framed and re-insulated and, one day soon, it'll be quite the cool basement media room.
![basement room drywalled]()
basement room drywalledDrywall (oy, the dust!) and a new Jeld-Wen window was a total step in the right direction on what will one day be the media room.
