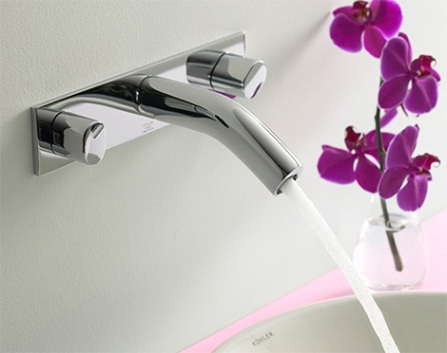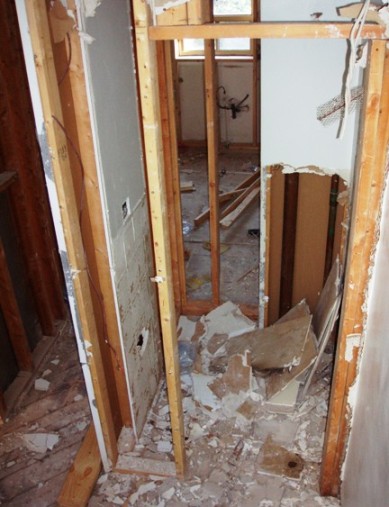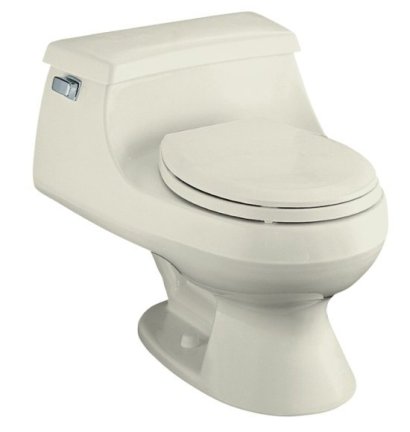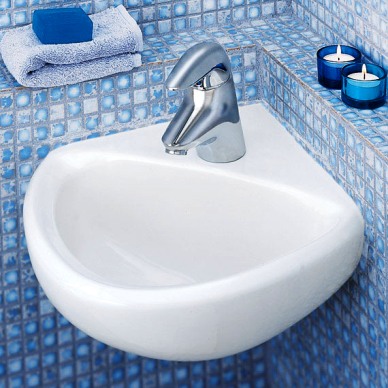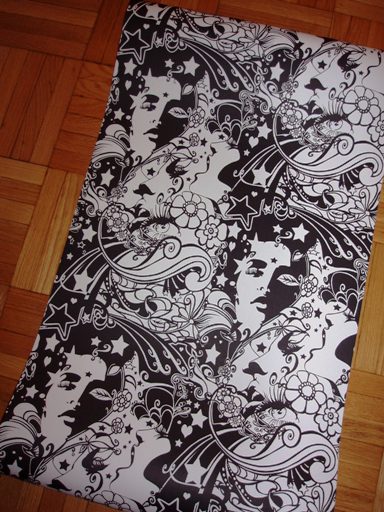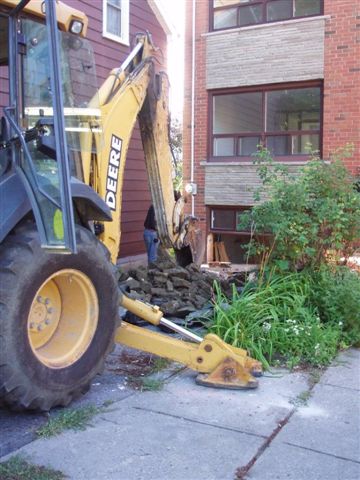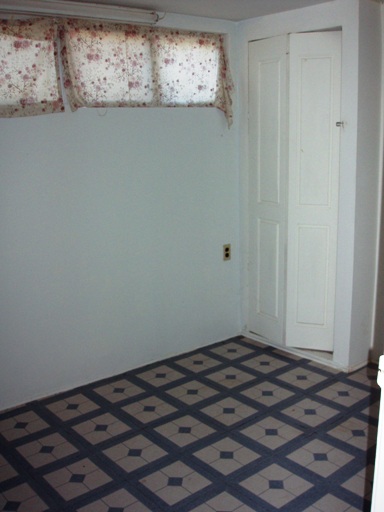Well, we've finally made it - We moved into the new house on Friday. And, even though after every move I swear that we'll hire movers next time (David always pretends to hear me and then changes the subject) we found ourselves at Budget picking up a 16ft cube van at 7am on Friday morning. By 5pm we were done and completely knackered. Everything made it in one trip too; not too shabby if I do say so myself, though lugging a pair of steel horizontal file cabinets with David practically killed me.
The weekend was spent organizing, cleaning and priming as much of the drywall as we could (there's still lots to go). Getting rid of drywall dust is the main objective over this week, and so far the top floor is completely primed, semi-organized and mostly dust free. Two more floors to go... It isn't all fun and games though - The old thermostat can't seem to get the heat over 17C (we're waiting to change it out once all the dust is done with), so it's a wee bit chilly, and we've got no sinks or counters in the master bathroom or the kitchen, which means dishes get done in the basement bathroom. Thankfully our contactors will be hooking us up with a temporary sink in the kitchen over the next couple of days, and Home Depot will be popping by to template the Corian counters and sinks this week (yay!).
Through all this we have made a final decision on the fireplace surround, since we've managed to score some edgestone tiles that have a nice mid-century vibe. One teensy problem-o though; the stone colour reminds me of cat sick, so, much to the consternation of our contractors, we'll be slapping white paint on the tiles once they're done. Take a boo below at an inspiration shot of the tiles - if you can, squint to imagine them white - and a shot of the style of Montigo fireplace that Odyssey Fireplace installed on the main floor.


Oh, and for the folks who have been asking about contact info for Odyssey Fireplaces - They're in the midst of going through a switcheroo on their name so they currently don't have a website. You can reach them at 905-850-9075.


































